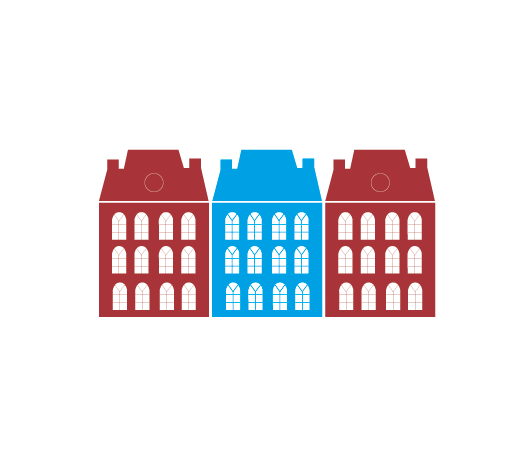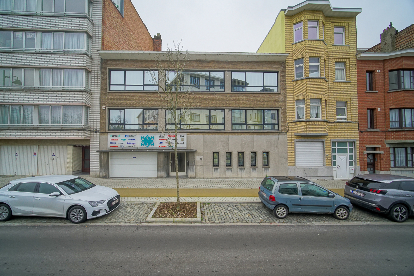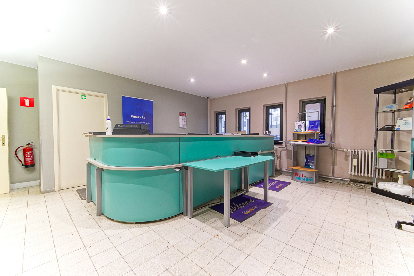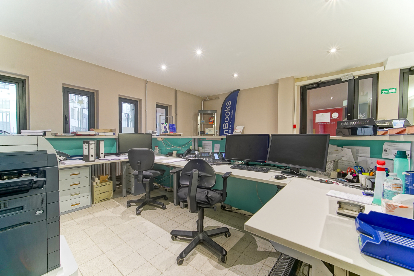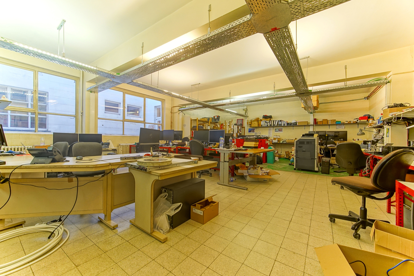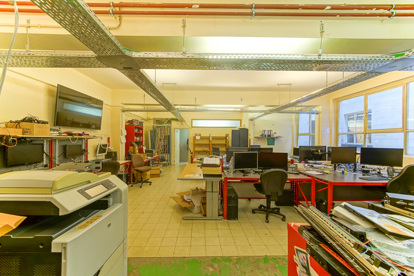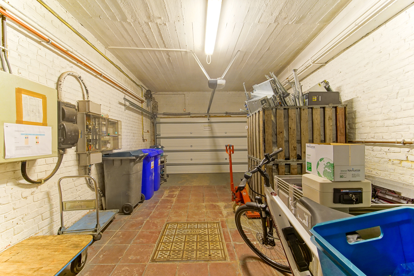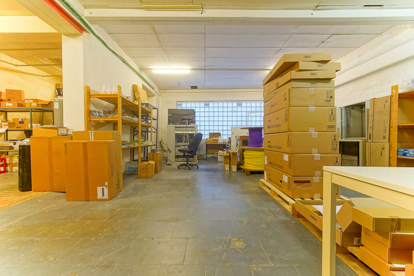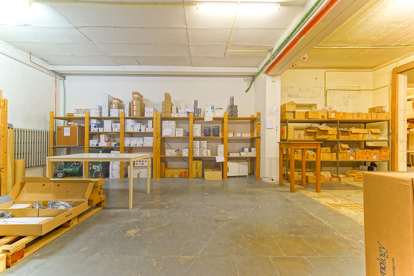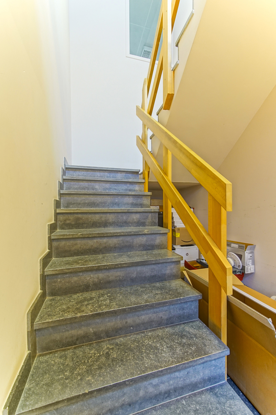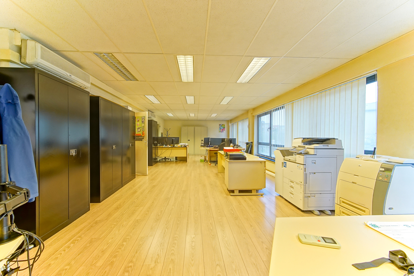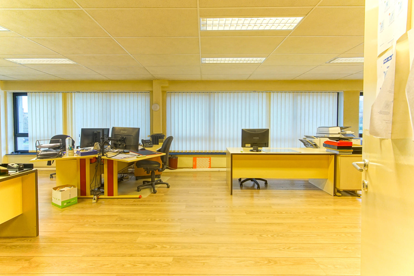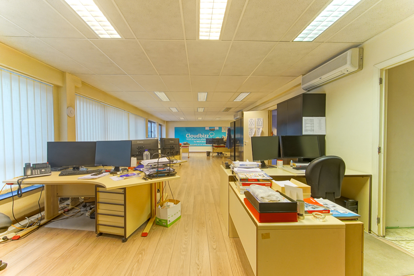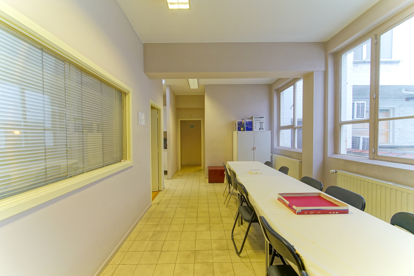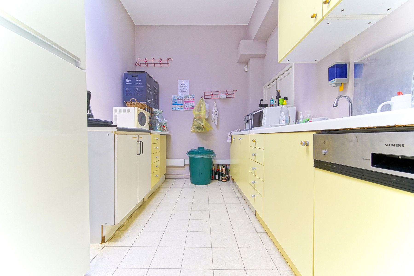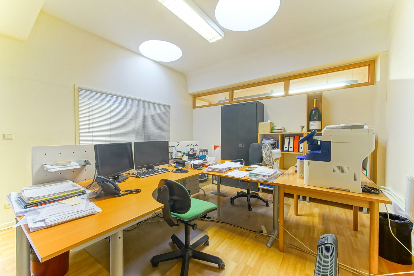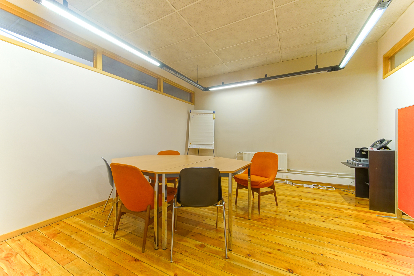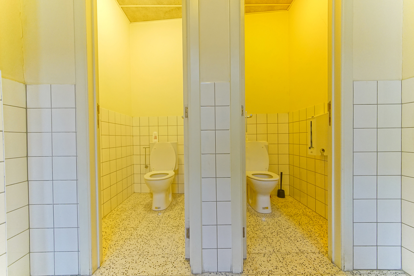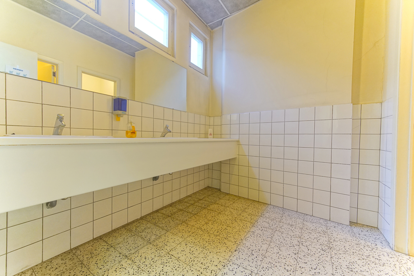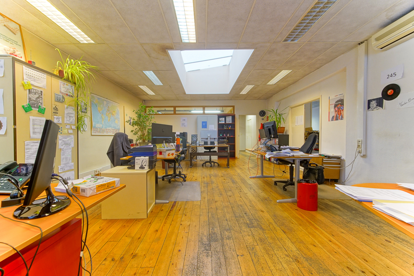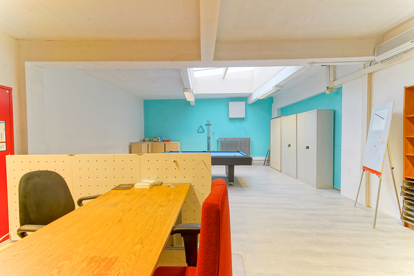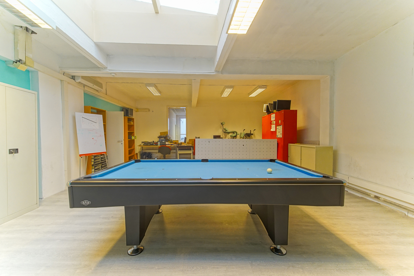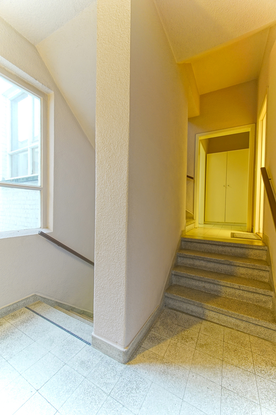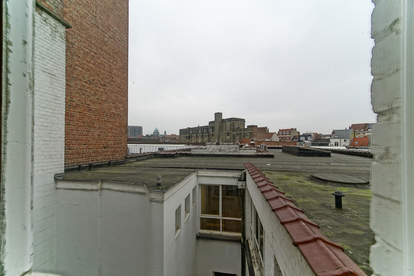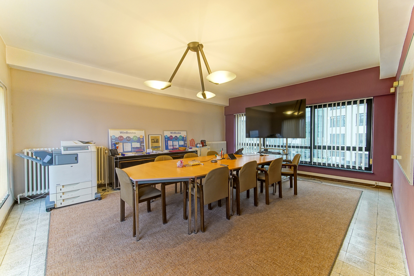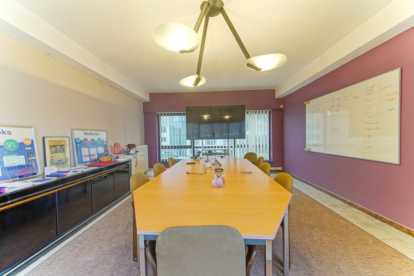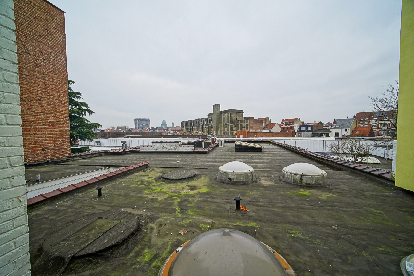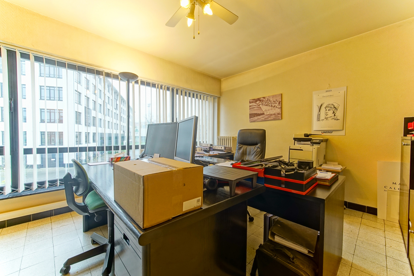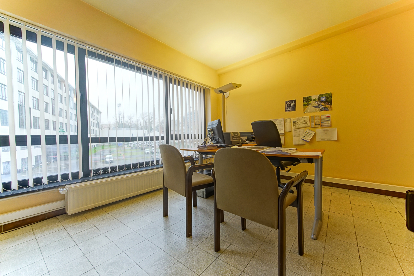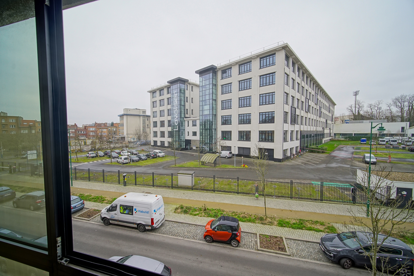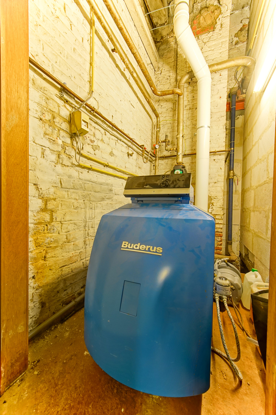The use of cookies optimise the way our website work. Using this website, you allow us to explicitely to use those cookies. Learn more Ok
MIXED-USE COMPLEX: PRODUCTION, WORKSHOPS & OFFICES
1 095 000 € Molenbeek-Saint-JeanAddress of property
Rue de Koninck, 33-35 1080 Molenbeek-Saint-JeanEstate description
MIXED-USE COMPLEX: PRODUCTION, WORKSHOPS & OFFICES
Close to urban amenities, Trianon Invest offers you this 3-storey office building with large workspaces and storage areas. With a floor area of 380m², it comprises on the first floor :
a reception area (+/- 32m²) and a driveway (+/-52m²).
Open space 1 ( +/- 140m²)
an interior courtyard (15 m²)
a large rear workshop (+/-100m²) + two storerooms, 1 toilet, boiler room (accessible via the garage).
On 1st floor, front open space 2 (80m² offices)
Rear side, large kitchen area with mess, meeting room 1, two individual offices, M/F washroom,
Open Space 3 ( 90m²) and office room ( 110m²).
On the 2nd and top floor, large equipped meeting room, 3 executive offices, toilets.
Possibility of increasing floor area by building two additional levels on the rear platform and roof.
Double glazing throughout front facade.
High sectional door
Recent oil-fired boiler
Full wiring - Basement shed
PEB E+
Basic Equipment
Access for people with handicap
Yes
Number of toilets
5
Type (ind/coll) of heating
Collective
Type of heating
Oil (centr. heat.)
Type of kitchen
Hyper equipped
Building
Construction year
1956
Inside parking
Yes
Number of inside parking
4
Outside parking
No
Renovation
2015
Type of roof
Flat roof
Cadaster
Area (ha/a/ca) of land registry
Land reg. inc. (indexed)
8 112,61 €
Land registry income (€)
4 251,00 €
Certificates
Capacity of gasoil tank
5000 L
Ground certificate
Yes
Yes/no of electricity certificate
Yes, conform
Charges & Productivity
VAT applied
No
Property occupied
No
Energy Certificates
CO2 emission
CO2 emission : 97 kg CO2/(m2.an)
E total
276404 kWh/an
EPC valid until
03/06/2034 00:00
Energy certif. class
E
Energy consumption
351 kWh/m2.an
General Figures
Built surface
380 m2
Ground details
Type of environment
Administration center
Type of environment 2
Near railway station
Flooding type
Not located in flood area
Legal Fields
Building permission
Yes
Easement
No
Parcelling permission
No
Purpose of the building
Polyvalent
Right of pre-emption
Yes
Summons
No
Next To
Nearby highway
Yes
Nearby public transports
Yes
Nearby schools
Yes
Nearby shops
Yes
Nearby sport center
Yes
Prices & Costs
Land tax
1 135,77 €
Security
Access control
Yes
Alarm
Yes
Technical Equipment
Type of frames
Aluminium
Title advertising
MIXED-USE COMPLEX: PRODUCTION, WORKSHOPS & OFFICES
Name, category & location
Number of floors
3
TRIANON INVEST IMMOBILIERE
Anderlecht
31 Rue du Potaerdenberg, 1070 Anderlecht
+32 2 520 19 00
info@trianon-invest.be
TRIANON INVEST IMMOBILIERE
Uccle
77 Avenue de la Floride, 1180 Uccle
+32 2 340 37 07
info@trianon-invest.be
Chartered Real Estate Agent
IPI 504.240
VAT: BE 0840.462.537
IBAN: BE41 3630 9571 6610
BIC: BBRUBEBB
Institut professionnel des agents immobiliers, rue du Luxembourg 16 B, 1000 Bruxelles. Agréations octroyées en Belgique (www.ipi.be)
Référence à la déontologie de l’IPI (arrêté royal du 27 septembre 2006)
RC professionnelle et cautionnement via AXA Belgium SA – police n° 730.390.160
