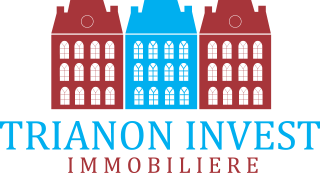MIXED-USE COMPLEX: PRODUCTION, WORKSHOPS & OFFICES
1 095 000 €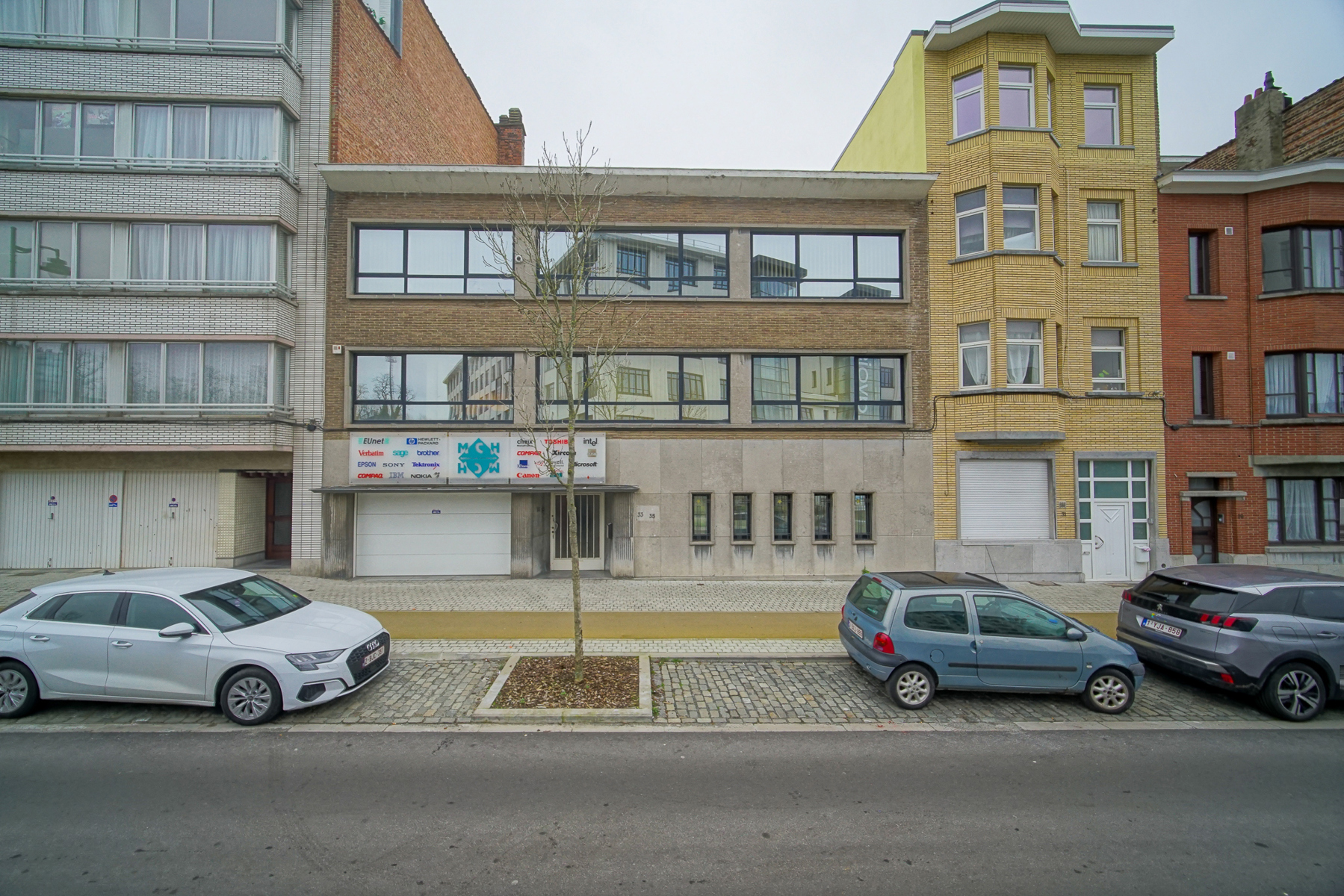
Close to urban amenities, Trianon Invest offers you this 3-storey office building with large workspaces and storage areas. With a floor area of 380m², it comprises on the first floor :
a reception area (+/- 32m²) and a driveway (+/-52m²).
Open space 1 ( +/- 140m²)
an interior courtyard (15 m²)
a large rear workshop (+/-100m²) + two storerooms, 1 toilet, boiler room (accessible via the garage).
On 1st floor, front open space 2 (80m² offices)
Rear side, large kitchen area with mess, meeting room 1, two individual offices, M/F washroom,
Open Space 3 ( 90m²) and office room ( 110m²).
On the 2nd and top floor, large equipped meeting room, 3 executive offices, toilets.
Possibility of increasing floor area by building two additional levels on the rear platform and roof.
Double glazing throughout front facade.
High sectional door
Recent oil-fired boiler
Full wiring - Basement shed
PEB E+ : 97
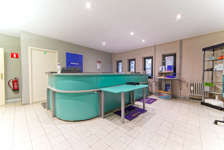
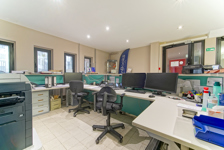
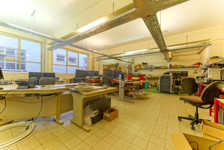
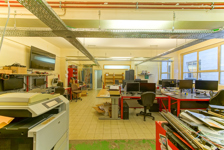
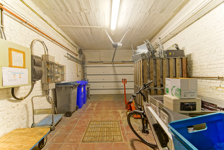
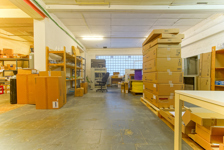
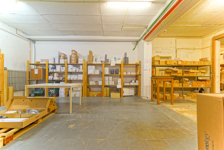
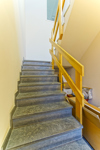
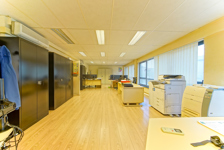
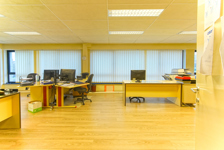
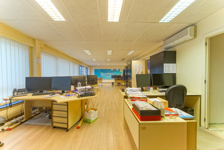
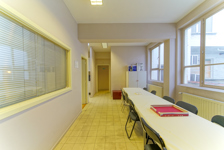
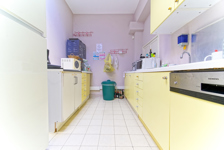
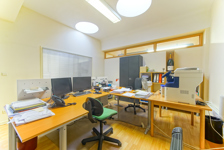
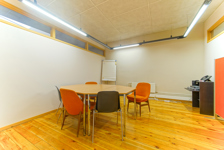
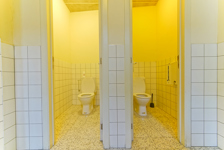
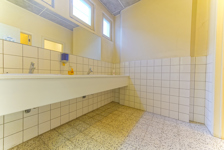
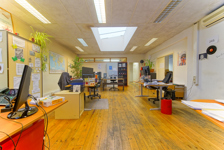
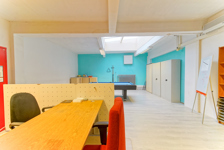
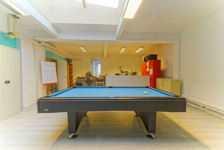
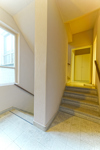
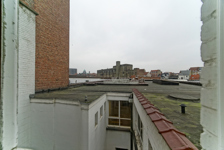
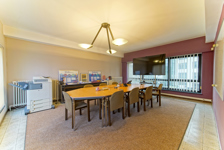
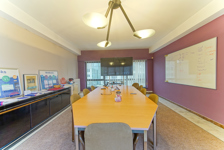
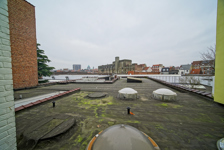
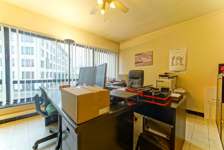
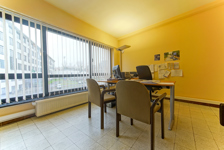
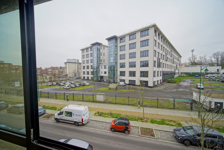
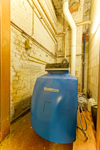
- 02 340 37 07
- info@trianon-invest.be
- Avenue de la Floride, 77 1 - 1180 Uccle
