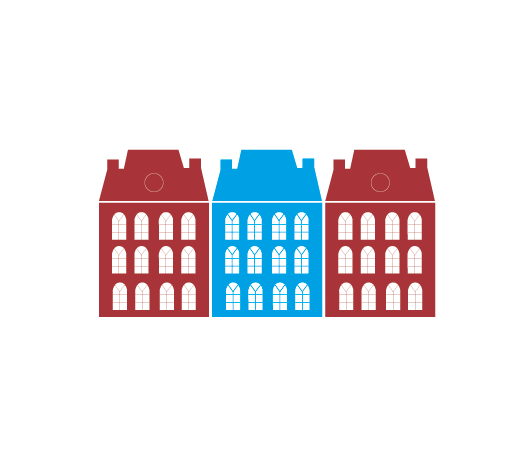The use of cookies optimise the way our website work. Using this website, you allow us to explicitely to use those cookies. Learn more Ok
MIXED BUILDING: COMMERCIAL HOUSE + WORKSHOP
595 000 € AnderlechtAddress of property
Chaussée de Mons, 21 1070 AnderlechtEstate description
In a shopping street near the city center, discover this mixed building consisting of a commercial ground floor with its depot part (+/- 150 m²) and spacious rear workshop on two levels (+/- 250 m²), complete a beautiful duplex 3 bedrooms + office (very good condition). Either on the ground floor, driveway giving access to the business (currently rented). It consists of the store part at the front with a large window and at the back a spacious storage space (this ground floor could be free to act). At the back and with a separate entrance, you will have a 250m² workshop on 2 levels (ideal for any type of production and craft activity). Upstairs, you benefit from a renovated duplex of 133m² consisting of a bright living room, a fully equipped kitchen, a shower room and the 1st large bedroom. On the 2nd floor, 2 large bedrooms, an office, a second bathroom with a second toilet. POSSIBILITY OF UPGRADE! URBAN PLANNING SITUATION IN ORDER WITH PERMIT. New roof, compliant electricity, individual meters and gas boiler. PEB D-41
Basic Equipment
Building
Certificates
Charges & Productivity
Connections
Energy Certificates
General Figures
Ground details
Next To
Outdoor equipment
Technical Equipment
Title advertising
Various
Name, category & location
TRIANON INVEST IMMOBILIERE
Anderlecht
31 Rue du Potaerdenberg, 1070 Anderlecht
+32 2 520 19 00
info@trianon-invest.be
TRIANON INVEST IMMOBILIERE
Uccle
77 Avenue de la Floride, 1180 Uccle
+32 2 340 37 07
info@trianon-invest.be
Chartered Real Estate Agent
IPI 504.240
VAT: BE 0840.462.537
IBAN: BE41 3630 9571 6610
BIC: BBRUBEBB
Institut professionnel des agents immobiliers, rue du Luxembourg 16 B, 1000 Bruxelles. Agréations octroyées en Belgique (www.ipi.be)
Référence à la déontologie de l’IPI (arrêté royal du 27 septembre 2006)
RC professionnelle et cautionnement via AXA Belgium SA – police n° 730.390.160


























